Greyfriars Development Brief SPD
4 Vision and Objectives

4.1 Greyfriars - a vibrant new urban quarter
Greyfriars area will become a new lively mixed-use quarter well integrated into the town centre. It will be a place where people choose to be now and into the future and become a sustainable, healthy, and attractive place to live with a range of housing typologies and tenures. It will be well connected and safe, and people will choose to walk and cycle between the centre, the station, and the surrounding neighbourhoods. Open space for the residents as well as attractive, landscaped streets and spaces will add to the quality of the wider area.
Guiding principles assisting in the delivery of the vision and providing a framework for the option assessments. Greyfriars will:
- Be delivered through working in partnership with existing residents, landowners, other stakeholders, and the wider community.
- Make the best use of the Partnerships' assets.
- Be well-connected and safe. The site's central location presents the opportunity to enhance safe sustainable travel to the town centre and nearby facilities.
- Be a sustainable new neighbourhood. Public land ownership means the site offers an opportunity to demonstrate sustainable design, and target net zero carbon development.
- Be diverse. The redevelopment offers the opportunity for new housing types and tenures appropriate for meeting the existing residents' needs as well as new demand to create a mixed and balanced community.
- Be a green place. The outside space will be an integral part of the new neighbourhood and street scenes, and incorporate lessons learned from living in the pandemic.

4.2 The brief and development assumptions
- to only move tenants once, and provide them with new homes within the scheme in order to facilitate new development. This requires a minimum of 254 replacement homes; a phased approach and the need to retain the existing sub-station until the last tower block is demolished.
- all new and re-provided homes will meet national space standards where required;
- to provide a mixture of tenures and dwelling sizes to create a more mixed community and address some of the existing issues resulting from a concentration of small units and residents with particular needs;
- to meet the Council's objective of establishing a new housing market in the town to act as a catalyst for change and regeneration; and
- to retain as many mature trees as possible to enhance the sense of place and help meet Biodiversity Net Gain (BNG) requirements.
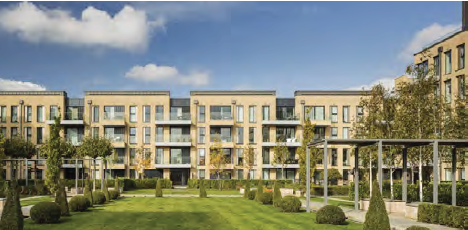
Development should create strong frontages along Greyfriars Road and clear definition of communal space
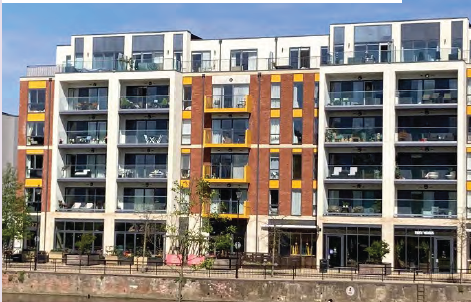
Development presents the opportunity to mix uses, which should have active commercial uses at ground floor, and residential above
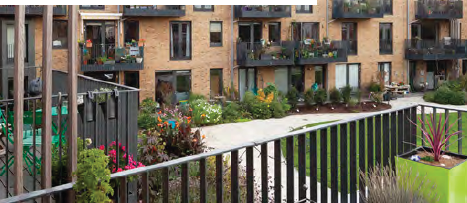
Private and communal amenity create high quality living environment
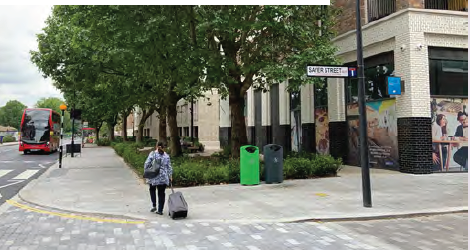
Greening and pedestrian enhancements could make Greyfriars
road a much nicer environment to move through
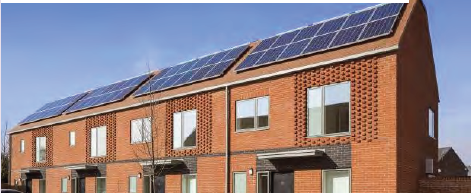
Sustainable buildings should include on-site renewable energy generation such as PV panels
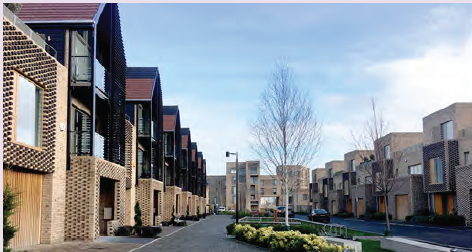
Varied housing typologies and styles add character to the development
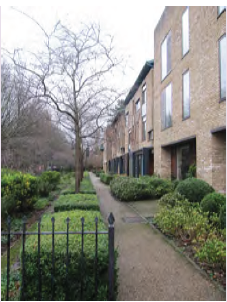
Defensible space is used to provide privacy and improve the greenery of the streetscene
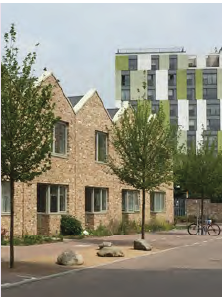
Combination of terrace housing with taller buildings creates a
distinct character
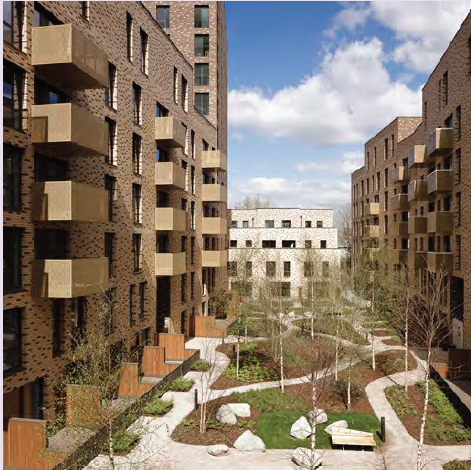
Green infrastructure should be multifunctional, accessible, and should add character to the area
4.3.1 Wide-reaching engagement was undertaken across several days (both in-person and online) to understand how residents and the wider community feel about their homes and the area as a whole. Two engagement periods were undertaken: the first in June 2022 focussed on the residents' thoughts, concerns and aspirations for the site; and the second event in January 2023 sought feedback on our early site analysis.
4.3.2 These sessions were advertised for all residents of Bedford and with particular focus on existing residents of the tower blocks and occupiers of existing commercial premises.
4.3.3 We asked people a number of questions at these sessions and also ran online surveys of them, hosted both by the bpha platform The Place and the BBC website.
4.3.4 Key outcomes from the first session included:
- Existing open space is poorly designed, and there are poor boundary treatments at ground floor. Public/private space should be better defined;
- Antisocial behaviour at the base of the residential blocks is an issue;
- Increased and improved facilities for play for children and teenagers are desirable;
- Internal amenity issues: noise insulation between apartments is poor; individual heaters are expensive to run;
- Congestion and pollution on Greyfriars road are an issue;
- The existing mature trees are really valued;
- New green spaces, planting and accessible play areas would be welcome;
- A mixture of houses and flats, a mixture of tenures, and appropriate disabled access are desired; and
- Individual private amenity space (balconies) are really valued by existing residents.
- Conversations with visitors passing through the site confirmed that the site provides an important short cut towards the town centre.
4.3.5 Key outcomes from the second engagement session:
- Eastern side of site (on junction of Greyfriars and entrance to town centre) is a more popular location for potential tall buildings;
- Strong support for ensuring the environmental sustainability of new homes, with the orientation of flats, solar panels, good insulation, green roofs, and SuDS all seen as very important;
- Maintenance and management of new green spaces essential;
- Communal resident courtyards were popular ideas, as well as community gardens;
- Mixed response on buildings higher than 11 the need for appropriately maintained lifts;
- Support for more pedestrianised areas, secure cycle parking, and new cycle lanes;
- The existing mature trees should be retained and celebrated
- Planting on the streets, blue badge parking spaces, and safe crossing points on Greyfriars road and Hassett Street;
- Community gardens and allotments were mentioned several times; and
- Generally positive response to the idea of resident parking in the Allhallows multistorey car park (though some concern about developing on the surface car park as this is a popular place to park), although this would need to come with safety improvements, better lighting, and increased electric vehicle charging points
What you said:
We received detailed responses on a range of issues and potential solutions, as well as important considerations for any future development. Residents really like:
Proximity to shops, facilities and the town centre
Balconies and private amenity space
Esquires music venue as an important community asset
The following features were identified by residents as important in any new development:
A range of green spaces that are landscaped and well-lit
Private amenity space for all residents
Busy and active ground floor teenagers), and planting uses, which could include community uses (and activities for young people)
Local residents and the community thought that the following areas could be improved:
Sense of safety (particularly at night)
Built environment and services feel neglected and poorly maintained
Car parking needs to be better managed to avoid town centre shoppers parking in residents’ spaces
Anti-social behaviour at the base of residential blocks
Enhanced green spaces, (for children and teenagers), and planting
Sense of community has been lost
Sound insulation (and general insulation) in the existing buildings is poor
Improved pedestrian connections, and crossings across the roads
