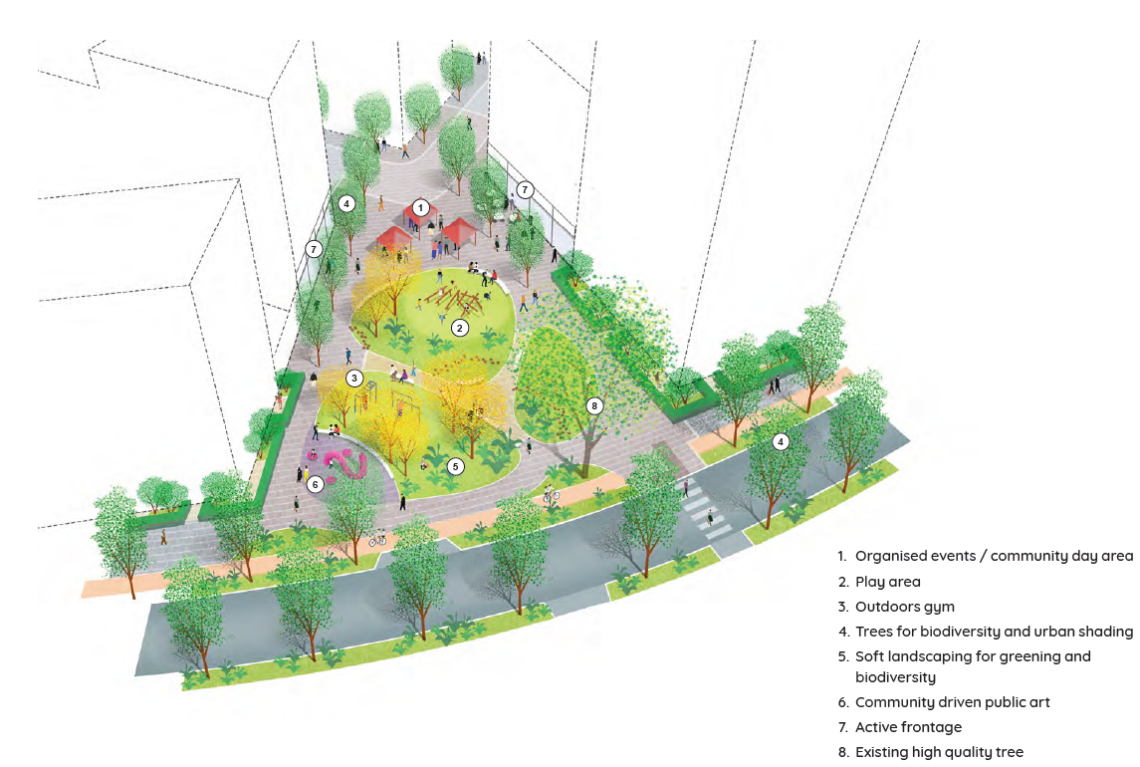Greyfriars Development Brief SPD
6.1.1 The key purpose of the Design Code is to establish design requirements for the development. It provides a set of rules and parameters ensuring consistency and quality in the design and delivery of any future development on the site. Together with the earlier sections the code will be used to assess design proposals as part of the Council's development management process. Therefore, developers and their design teams must take regard of these requirements.

6.2 How to use the Code
6.2.1 The code has been prepared with the needs of designers and officers in mind, so that it is practical and sets out clear requirements. It includes mandatory and discretionary elements. The words 'must' and 'will' indicate mandatory elements. 'May' and 'should' indicate advisory / discretionary elements.
6.2.2 For avoidance of doubt all coding should be construed as mandatory unless specifically marked advisory / discretionary.
6.2.3 There are several sections within the code which provide design parameters for the whole site, but where coded elements only apply to one character area, these have been highlighted.

6.3 Regulatory Plan
6.3.1 This is the key parameter plan that sets out the spatial principles of the site, which future detailed designs must demonstrate compliance with. This includes parameters such as key movement routes, development parcels, development height, and frontages.
6.3.2 It defines the urban blocks, routes and spaces. In order to facilitate good design and accommodate innovation at detailed design stages, the plan incorporates the following level of flexibility:
- Frontage have been set to create realistic and efficient development blocks while maximising the opportunity for good quality communal space within the blocks. Frontage locations remain indicative may vary by 3+/-_m provided all other parameters are met.
- Routes have been set to accommodate existing desire lines, constraints and movement / service requirements. Their location may vary within the identified spaces.
- Spaces and streets are identified with their minimum width. Larger public realm is desirable provided it is clearly defined, as a distinct purpose and does not undermine the quality of the communal courtyards or internal layout of homes.
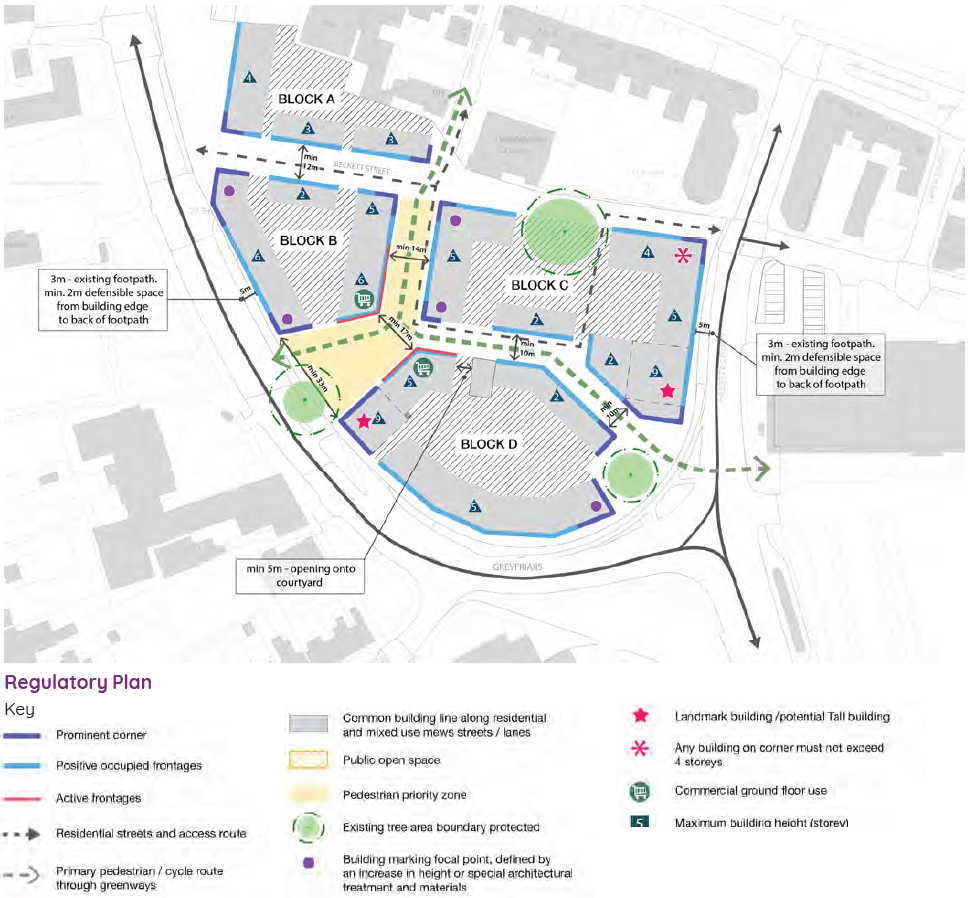

Access
6.4.1 Hassett Street, Greyfriars and Bromham Street provide the key vehicle, public transport, walking and cycling routes through and around the site. Vehicle, pedestrian and cycle access points to the site include:
- Roise Street;
- Greyfriars (existing junction with old Greyfriars)
- Hassett Street (existing junction with Beckett Street)
- Old Greyfriars.
6.4.2 Additionally, pedestrian and cycle access points include:
- Greyfriars/Hassett Street junction, providing a direct link between the core residential area of the site and the bus station and town centre.
- Opposite Priory Primary School, off Greyfriars.
- South of the old Greyfriars junction with Greyfriars.
6.4.3 A pedestrian-only access point must be provided north of the Priory Primary School access point.
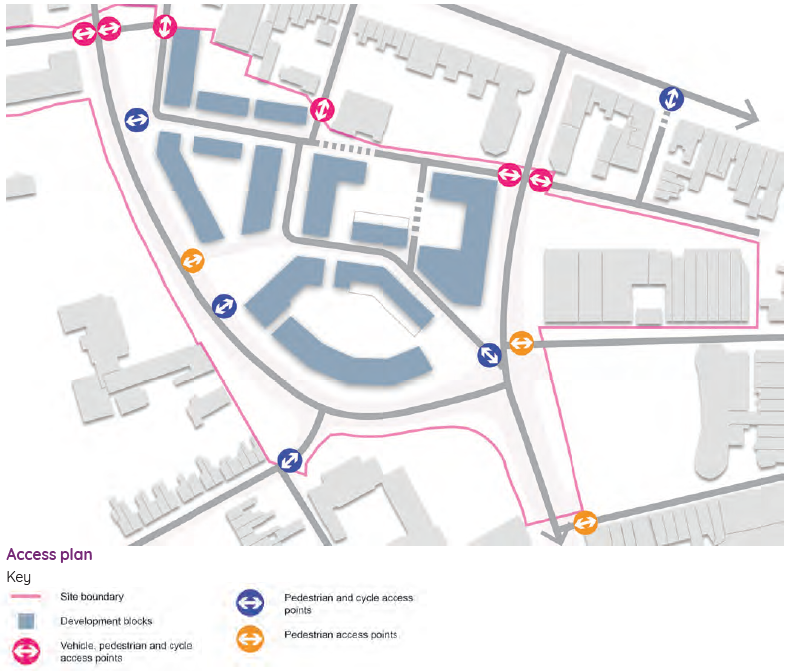

Street hierarchy
6.4.4 The plan shows the street hierarchy within the site. The network should integrate with the existing strategic streets, including Greyfriars and Hassett Street, as well as working with the historic street network including Roise Street and Beckett Street.
6.4.5 The redeveloped area of the site is made up of neighbourhood streets providing access to homes and businesses, and local streets within the core of the site which provide access only to a small number of homes.
- Several vehicle-restricted streets and paths should also be provided to limit vehicle permeability, reducing the risk of creating rat-runs; and maximise walking and cycling permeability and access to encourage the use of these modes.
- Links to key places such as Lower Priory School and Bedford Bus Station should be walking and cycling only routes to enhance the quality of these streets and routes.
- Modal filters should also be introduced at Alexandra Place and Gwyn Street to reduce traffic, prevent rat- running and create better quality public spaces for people, particularly children accessing Lower Priory School.
- See further information on street typologies in Section 6.7.
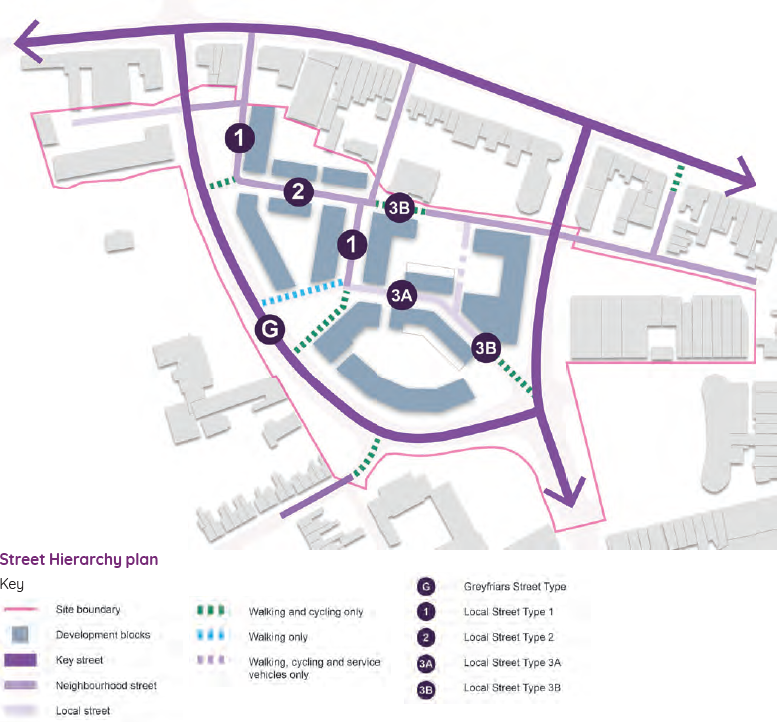

Walking and cycling
6.4.6 The plan shows the walking and cycling network, including controlled crossing points and segregated cycle tracks.
- Hassett Street and Greyfriars are key movement corridors for walking and cycling for the town, providing access to the town centre, bus station and wider destinations. These streets must be upgraded to provide segregated cycling infrastructure, improved footways, street greening and formal crossing points.
- 3 standalone controlled crossing points should be provided on Greyfriars between the Hassett Street and Bromham Road junctions, aiding crossing for school children as well as those accessing the town centre, and the local Greyfriars community.
- (The junction with Greyfriars and Hassett Street is proposed to be transformed into a signalised T-junction with segregated cycle provision).
6.4.7 Alexandra Place also provides an important walking and cycling route for local movement to and from the town centre. A modal filter and formal crossing point should be provided in this location to reduce traffic and improve access to the town centre for active modes.
6.4.8 Within the redeveloped area of the site, the walking and cycling network follows the proposed street network, with additional links where vehicle traffic is not permitted. These include the mews street taking people from the Hassett Street/Greyfriars junction into the heart of the site, and links with Greyfriars off the community garden spaces. This results in greater permeability for active modes. As traffic conditions are expected to be very low, cyclists and vehicles may share the carriageway space without the need for segregated provision.
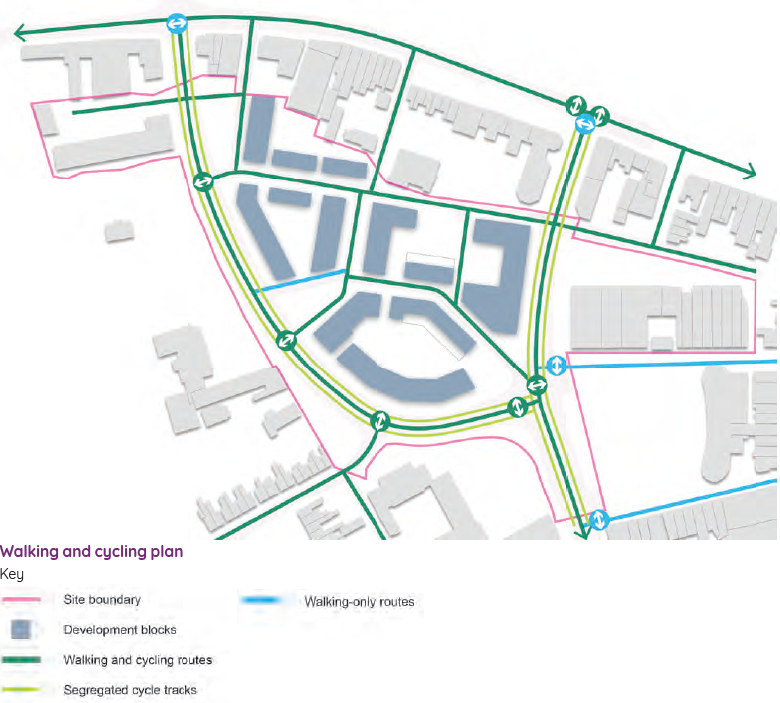

Servicing
6.4.10 The plan shows the network for refuse collection vehicles. This should be in accordance with local policies including Technical guidance: waste and recycling in new developments (Bedford Borough Council, March 2021):
- Residents should not be required to carry their waste a distance further than 30 metres from their flat to the bin storage area
- Refuse collection vehicles must not be expected to reverse a distance in excess of 15 metres, including travel within turning heads
- Bedford Borough Council's collection crews will pull bins a maximum of 15 metres from storage areas to collection vehicles, therefore bin stores should always be located as close to the highway as possible.
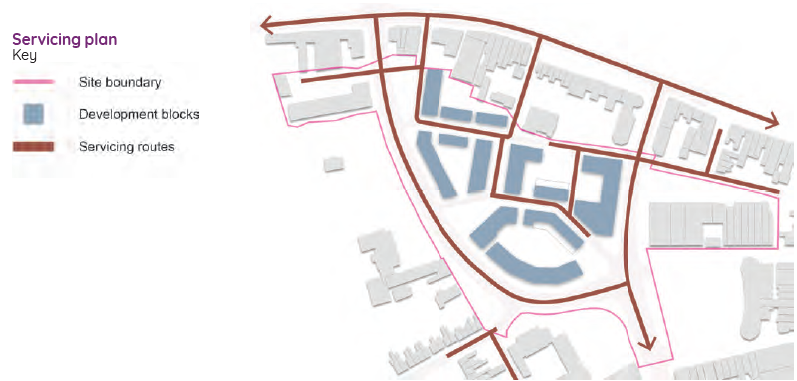

Parking
6.4.11 It is intended that due to the SPD area's central location, the site will be car-free. However, the following parking is proposed within the SPD area: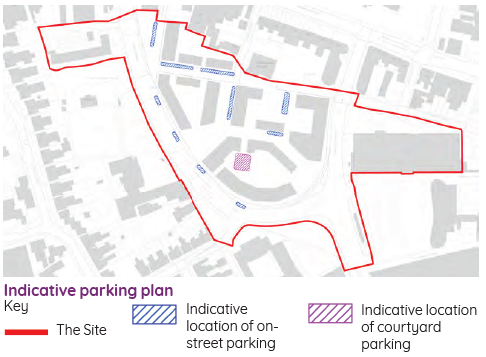
- Blue badge spaces will be provided on-site,
- Existing resident parking spaces will be reprovided in the Allhallows MSCP.
6.4.12 Bedford's Parking Standards for Sustainable Communities SPD does not set a specific requirement for the quantum of disabled car parking spaces for residential development. Given this, an appropriate level of quantum based on requirements elsewhere would be between 5-10% of the total number of units. These should be provided on-street, in appropriately designed bays, and in select cases within the residential courtyard (within proximity of the commercial units, and in the shaded part of the courtyard).
6.4.13 Accommodation for electric vehicle charging, car clubs, and e-mobility should be explored within the Allhallows MSCP.
Drop-off/loading
6.4.14 The drop-off/loading spaces have been distributed to accord with the non- residential uses across the site. These should be controlled through enforcement so that residents cannot park in these bays. If space permits, some of the spaces should be enlarged to accommodate larger vehicles (e.g. delivery vans).

6.5 Landscape

6.5.1 Trees and Planting
Planting must be based on a palette of robust plant species, including native species that are already present on site.
The proposals must achieve 10% biodiversity net gain and be supported by a sustainable, robust programme of landscape management.
- Planting should be used to create identities for different streets and neighbourhoods and assist with wayfinding.
- Planting should be designed for biodiversity and wildlife value and deliver visual and seasonal interest. This should include a consideration of flowering times, scent, autumn colour, winter bark, fruit and berries as well as wildflower habitat and food sources. Nectar rich flowering plants should be prioritised where native planting is considered unsuitable, with planting utilising species from the RHS 'Plants for Pollinators' guide.
- Existing retained mature trees should be made a feature of an open space or access route wherever possible.
- To mitigate against the effects of possible future pathogens, a range of trees should be used rather than relying on one species of street or avenue tree.
- Trees should be selected and set-out in proportion to the street widths and building heights. Trees and shrubs should be planted at a spacing and density that allows them to take on their natural form without requiring regular pruning, and taking account of visibility splays, light fittings and signage.
- In paved areas or in areas where the rooting zone is restricted, trees must be planted using rootcell systems and linked linear trenches to ensure sufficient long-term rooting volumes. Tree planting must be planned to ensure they can achieve their optimum form.
- Underground servicing should be considered at an early stage to ensure service runs are organised around tree planting zones. Root protection areas for existing trees should be kept clear of any underground services.
- Other biodiversity interventions must be incorporated including green roofs and green walls utilising climbing plants. Living roofs (green or brown) should be seeded, with suitable substrate to support them.



6.5.2 Ecology and Habitat
Biodiversity features must be incorporated across the development to provide for wildlife.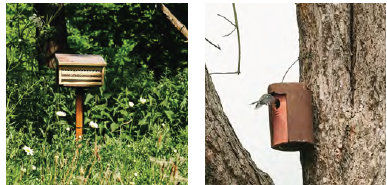
- Bat roosting features should be provided on buildings located close to or bordering areas of green space. They should comprise "bat tubes" or an equivalent bat roosting feature, incorporated into the external wall of buildings and existing trees if present. The positioning of bat roosting features must consider lighting to ensure that light spillage onto roosting features and habitat corridors is minimised.
- Bird nesting features should be distributed throughout the development site. Features should be predominantly provided on buildings close to or bordering areas of green space. They should comprise of both integrated nest boxes to buildings and those fixed to existing trees if present.
- In addition to bat and bird boxes, standalone biodiversity features such as bug hotels or integrated features must be provided within communal courtyard spaces.

6.5.3 Drainage and SuDS
Water must be managed sustainably across the development and support habitat creation and planting objectives. Designs should seek to emulate natural processes and draw on the site's context with
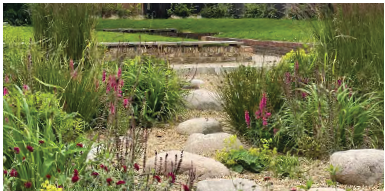
River Great Ouse.
- The principles of Sustainable Drainage Systems (SuDS) must be applied to the surface water drainage for the development. The term SuDs incorporates best management practice and drainage processes to ensure that there is no detrimental effect to the development from surface water rainfall on the site.
- Rain gardens and localised swales should be used to capture water run-off from streets. Such features should be utilised as opportunities for biodiverse planting which contribute to the ecology and habitat principles. Opportunities for recreation trails should be explored.
- Drainage features such as gully's and linear drains must be considered from the outset to ensure their successful integration into the public realm design.
- Drainage runs must avoid the root protection areas

6.5.4 Materials
There must be a consistent and restrained handling of hard landscape materials within the public realm to create a cohesive sense of place.
- Paths should be made from a firm, even no slip surface.
- Tactile paving should be used to convey information to the visually impaired, usually to identify a potential hazard and it is essential that the right type of paving is used in the right situation.
- Kerbs (raised and flush) must be high quality across all streets, and in parking courts pre-cast concrete would be acceptable.
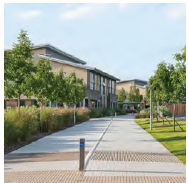
Tactile paving to crossing points
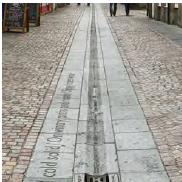
Integrated drainage solutions
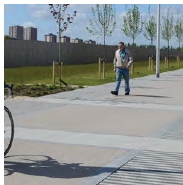
Cohesive paving palette
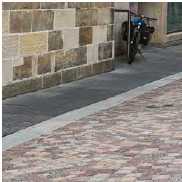
High quality kerb detailing

6.5.4 Street Furniture
A coordinated approach must be taken to street furniture, with contemporary styled furniture favoured. The integration of street furniture within the public realm should be carefully considered to avoid clutter.
- Incidental seating areas should be provided within open areas and at larger street intersections. This will create a focus and meeting place for residents and encourage a sense of identity and ownership of their immediate surrounds.
- Benches should include some armrests and seat backs to assist people with restricted mobility and discourage antisocial behaviour. Seating should be functional and vandal resistant. Handrails, seating, retaining walls and steps must all incorporate anti- skateboarding devices.
- Larger structures such as bike and bin stores should incorporate green roofs.
- Bins and bollards should be plain powder-coated steel. A consistent colour scheme should be chosen to align with other furniture and architectural language.
- Tree surrounds in paving should be flush precast stone units. No grills or metal tree gates should be used.
- Manhole covers in paved areas must be recessed to create a flush surface that does not impede mobility.
- Signage should be located to minimise clutter and be placed on buildings where possible.
- Visitor cycle parking must be provided in the public realm but should not obstruct pathways.
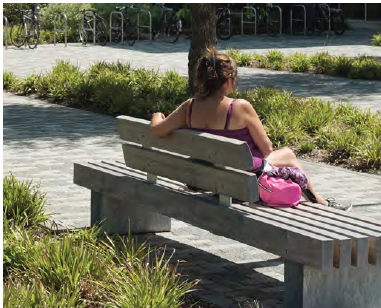
Contemporary seating
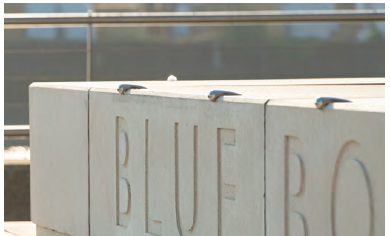
Anti-skating devices
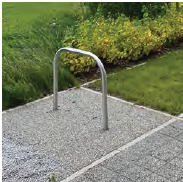
Visitor cycle hoops adjacent
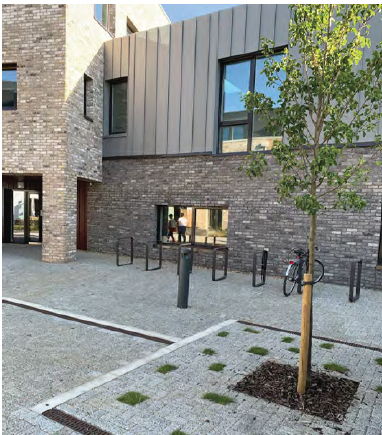
Cycle parking integrated into the public realm

6.5.5 Play and Recreation
Opportunities for play and informal recreation must be provided to promote healthy lifestyles for all residents. Equipped and informal play space must be provided to help achieve this aim.
- The design of the public open spaces should be multi-functional incorporating imaginative, versatile elements in which children and young people of all ages can play and interact. Active areas will be balanced with passive, quiet spaces that children also require for play and social development. Play opportunities should feature a range of challenging (mental and physical) opportunities, in a fully accessible and inclusive environment.
- Play designs should incorporate themes reflective of the cultural heritage of the site and area.
- The concept of playable streets should be integrated. Grass verges and incidental hard landscaping should be utilised creatively with features providing localised trim trails, linking to green space within site, and off-site areas such as Priory Recreation Ground.
- The play surfacing must be of a "wet pour" type of safety surface as seen on the existing Priory Recreation Play Area, not a loose surfacing like woodchip.
- Play provision on site must be based on policy AD28 Open Space Standards and the Open Space Supplementary Planning Document. The existing play facility in Priory Recreation Ground can form part of the provision, with the remainder provided within the public open spaces and courtyards on site.
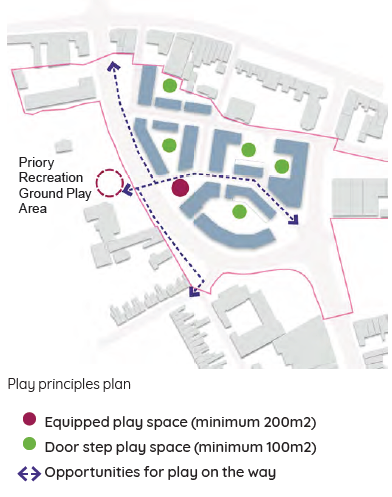
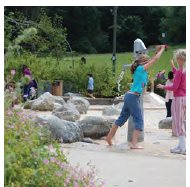
Left: Integrated play space
Right: Play trails in planted verges
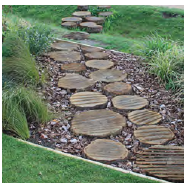
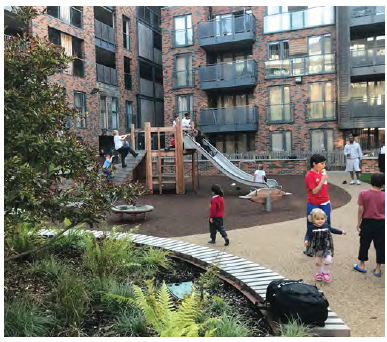

6.6.1 Public Open Space Community Gardens:
The masterplan must provide a public place at the confluence of key routes for shared community activity.
The community gardens design should include:
- The provision of hard landscaped space for organised events / community day. This could also act as a breakout/seating space related to ground floor commercial uses.
- A play space for residents, possibly aimed at older children. The space should be no smaller than 200m2.
- An outdoor gym to provide for older residents and teenagers.
- Tree planting to promote connections and provide urban shading.
- Generous areas of soft landscaping. Planting should be textured and characterised to reference River Great Ouse and the wider greening of Greyfriars road.
- Opportunities for community driven public art should be explored and embedded into features within the public realm.
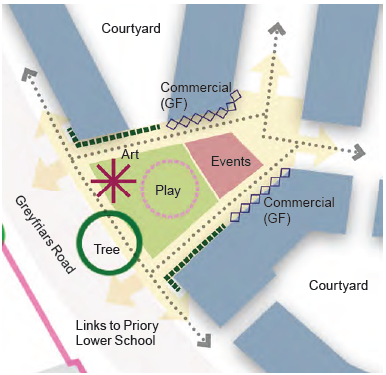
Community Gardens principles plan
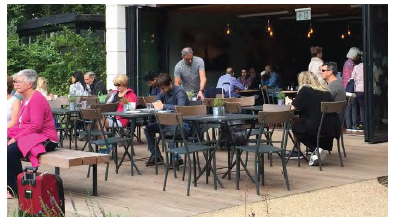
Areas for events and commercial uses
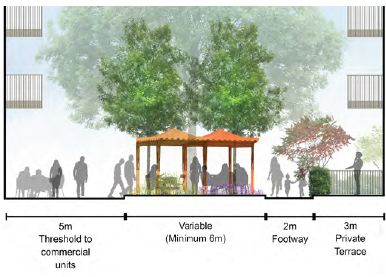
Community Gardens - Typical section
- The site should part comply with policy AD28 Open Space Standards and the Open Space Supplementary Planning Document. The site should accommodate the full requirement for informal and amenity green space on site, the proposals are not expected to include provision for outdoor sports space, accessible natural greenspace, parks and gardens, or allotments on site. Areas of informal and amenity green space can include enhanced spaces along Greyfriars road.
Hassett Street Plaza
A gateway plaza space must be provided on Hassett Street to act as an arrival / landing space opposite the bus station.
Hassett Street Plaza design should include:
- A harder landscape character, with formalised planters incorporating existing trees of good quality.
- Tree planting to promote connections and provide urban shading.
- Incidental seating to provide a resting point while not promoting this as a place to dwell for longer periods. Seating should incorporate anti- skateboarding measures.
- Opportunities for community driven public art should be explored and embedded into features within the public realm.
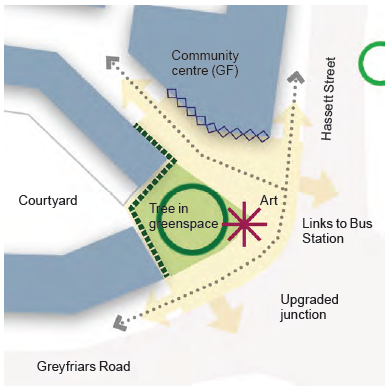
Hassett Street Plaza principles plan
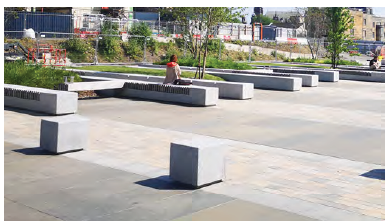
Gateway space
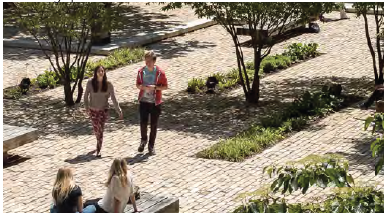
Planting beds orientated to delineate movement
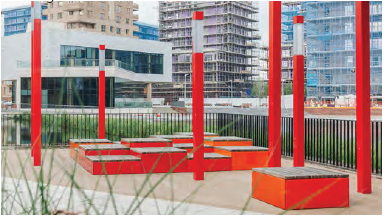
Integrated public art solutions
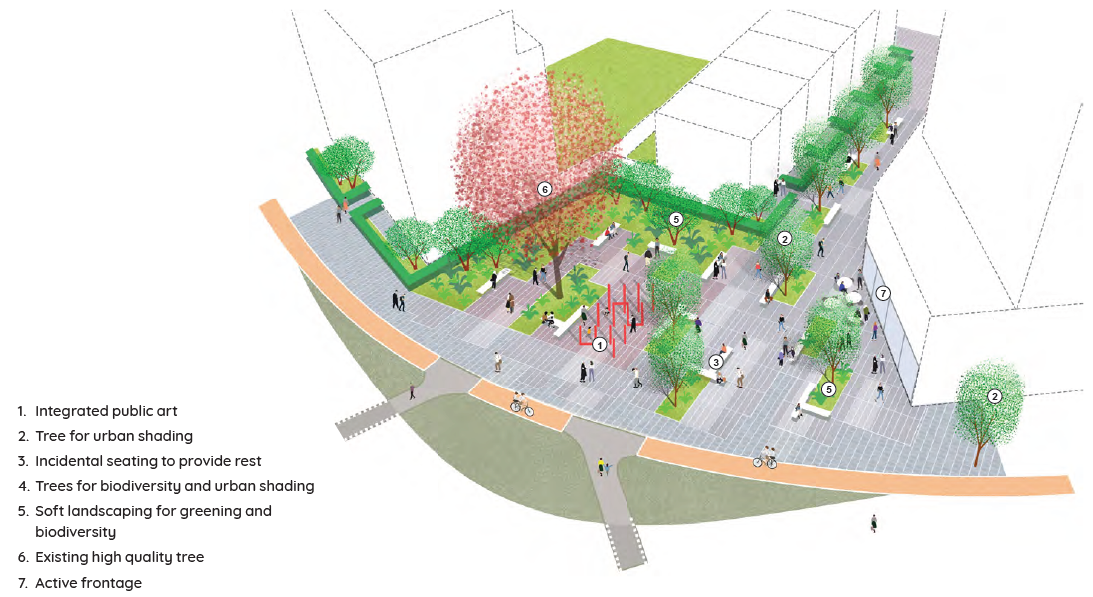

6.6.2 Communal Courtyards
Each flat block must have access to a communal courtyard garden.
- Courtyards must include high quality shared space for residents of adjoining homes. This must be secure and not accessible by members of the public.
- Private terraces must be provided to the periphery where they are linked to ground floor homes facing the courtyard. Space could be in accordance with amenity provision guidance and be a minimum depth of 3m. Direct access from terraces into the courtyard should be encouraged. Boundaries to terraces must be no higher than 1m to maintain the openness of the courtyard.
- The garden must include planting and grassed areas, seating spaces, door-step play and places for communal gardening.
- Each courtyard must include a minimum of 100m2 of play space targeted at under 5s. Designs should look to encourage imaginative and creative play linked to the natural landscape.
- Planting should include edible varieties including fruiting trees and herbs.
- Facilities within the courtyard should be suitably positioned to maximise available light to encourage use through the day.
- Parking areas are discouraged but where required for the provision of blue badge bays, the parking area should make up no more than 25% of the area within the courtyard. Parking should located in the shadiest part of the courtyard, and be suitably
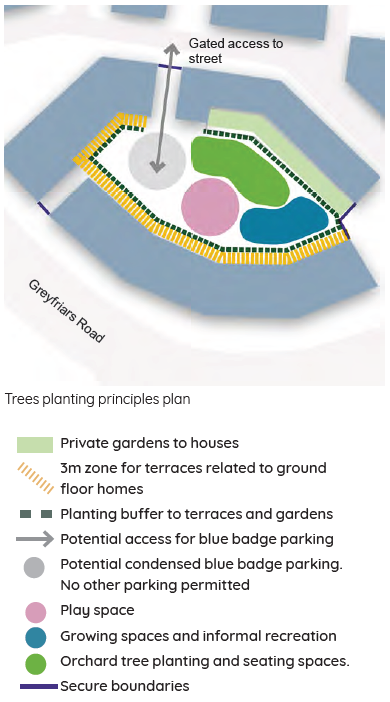
Trees planting principles plan
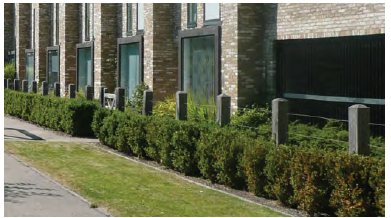
Hedges used to separate private and communal open spaces
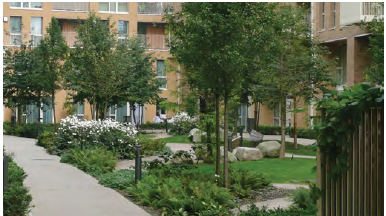
Integrated play features and planting
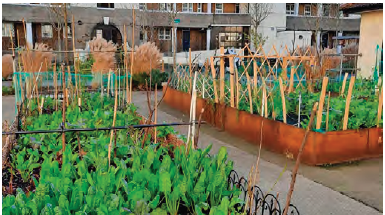
Spaces for community growing and gardening

6.7 Street Typologies Bromham Road

6.7.1 Greyfriars road Enhancements (Key Street G)
Proposals for Greyfriars should create a greener pedestrian and cycle friendly environment.
- Proposals should reduce the scale of Greyfriars road by replacing superfluous carriageway or parking space, with places for soft landscape, pedestrians, and cyclists. This should integrate with the junction works proposed opposite the Bus Station.
- Opportunities to remove the vehicle link to Alexandra Place should be explored to create a new pocket park.
- New tree avenues should be planted, intermixed with retained trees of value.
- Improved pedestrian crossing points should be provided to align with key routes within the masterplan. These should encourage safe passage to Priory Recreation Ground, Priory Primary School and pedestrian routes along Alexandra Place.
- Planted green verges must be provided and opportunities should be explored for integrating SuDS features such as rain gardens and swales.
- Benches should be provided at suitable intervals (minimum 50m) to provide rest points along the street.
These improvements will need to be approved by the highway authority and undertaken in tandem with BCC.
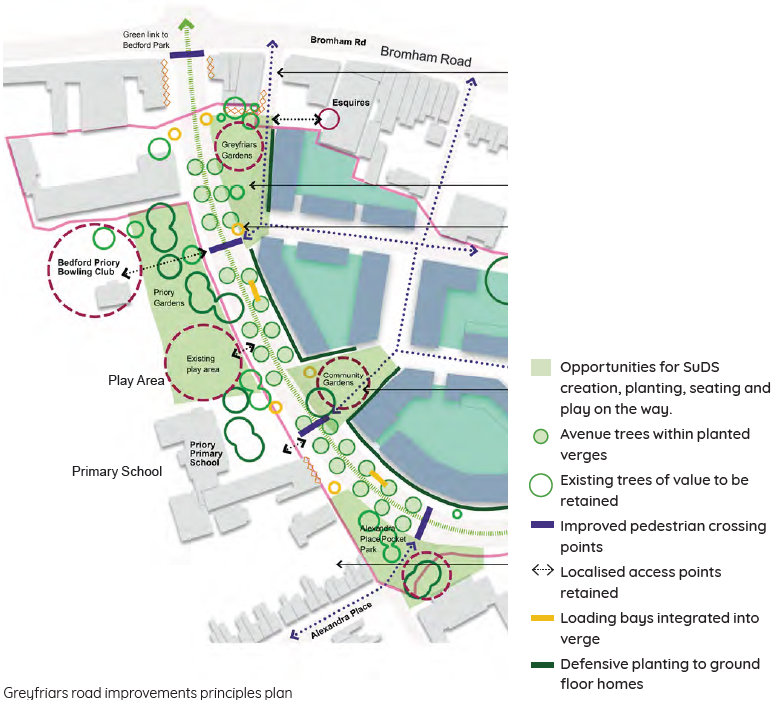
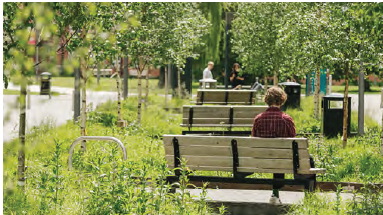
Planted swales with seating areas
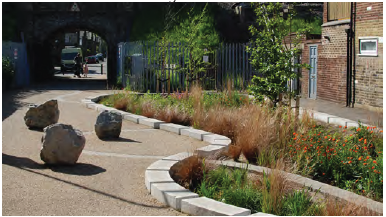
Rain gardens with integrated play trails
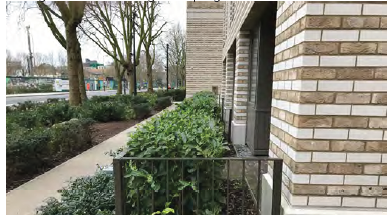
Green frontages and avenue trees within planted verges
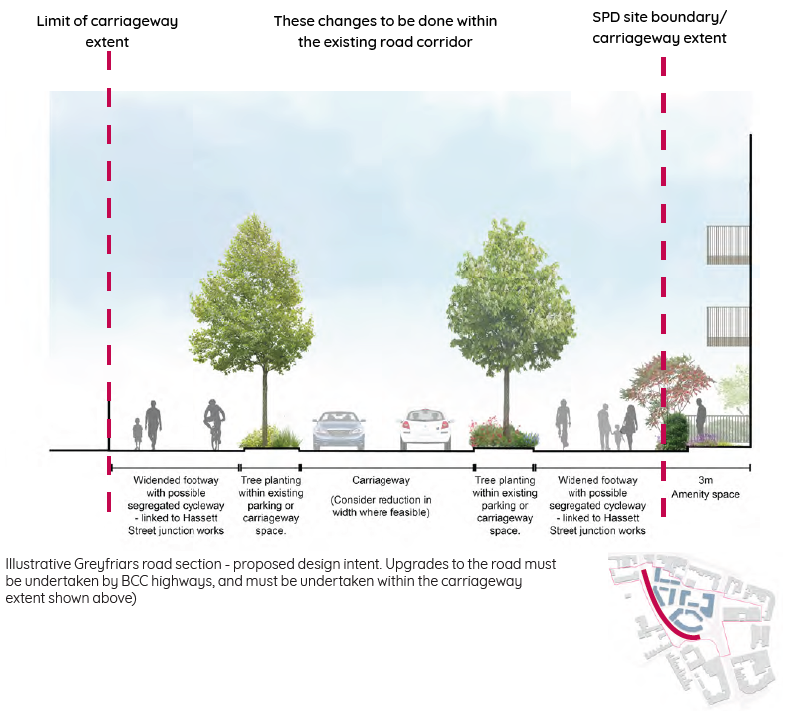
Local Street Type 1
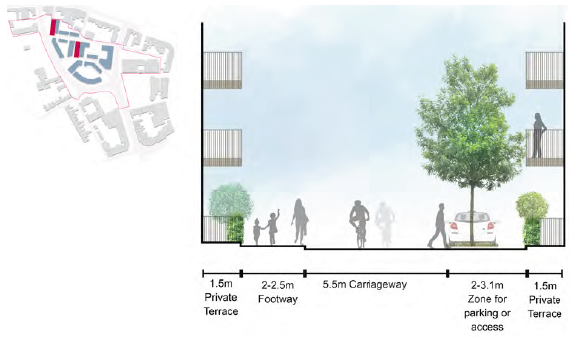

Key Principles
- Defined vehicle carriageway wide enough for vehicles to pass
- Defined pedestrian route to at least one side
- Zone for tree planting and parking
- Private space adjacent to ground floor homes
Local Street Type 2


Key Principles
- Defined vehicle carriageway narrowed with passing places
- Defined pedestrian route to at least one side
- Zone for tree planting and parking
- Private space adjacent to ground floor homes
Local Street Type 3A - Residential Only Frontage


Key Principles
- Limited or no vehicle access
- Shared pedestrian priority route (Minimum 4.5m wide)
- Integrated tree planting
Street Type 3B - Community Centre Frontage

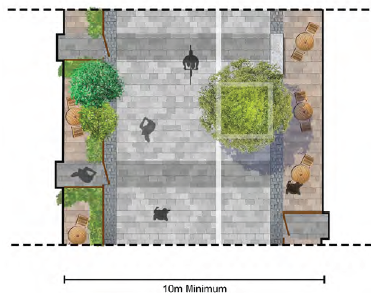
Key Principles
- Limited or no vehicle access
- Shared pedestrian priority route (Minimum 4.5m wide)
- Integrated tree planting within planted verge
- Paved threshold to community centre
- Where street is adjacent to resident courtyard, railings and low planting should be used to retain visual connection and allow passive surveillance

6.8 Built form
The masterplan establishes an urban pattern of clearly defined and permeable routes comprising of suitably sized blocks. This section provide further requirements for the design and articulation of the built form and massing to ensure the Greyfriars development is of distinct identity while drawing on the characteristics of the wider Bedford context.

6.8.1 Perimeter Blocks
The objective of creating perimeter blocks must be achieved by assembling a variety of block types across the SPD area. The indicative types suggested below help create streets with differing character across the site, responding to the "key moves" based around movement, open space, phasing, and existing site constraints.
The specific locations of these are indicative and will need to be confirmed in the detailed design.
- Short block – to respond to the permeable routes created through the site
- Long linear block – to create strong continuous edge onto Greyfriars
- Tall building – as landmark buildings
- Townhouses – respond to the existing grain and scale on the edge of the site
- Mews Houses – introduce a pedestrian character to the route, and also bring environmental benefits in terms of daylight/sunlight.




Illustrative diagrams of use of perimeter blocks to inform the Greyfriars layout, alongside important spatial principles that must be considered.
This design approach has been driven by community feedback and the need to address anti-social behaviour issues in the area, by creating a clear definition a of public / private space, create safe and secure outdoor space and provide a clear purpose for any public realm. This is a reaction to the current development layout and existing issues.
Common design code requirements for all perimeter blocks are:
- Blocks must be assembled by a series of building types. The important design consideration is that they are harmonious as individual elements and when viewed as a collective.
- Development blocks must be arranged to create a usable communal amenity space wherever possible.
- Residential entrances to ground floor homes and communal stair cores must be accessible directly from the street / public realm.
- Blocks could contain different apartment types, including stacked maisonettes. Façade design and fenestration should articulate the different typology.
- The blocks must accommodate steps in massing and height change must also be reflected in an appropriate elevational treatment.
Tall Buildings
The following requirements align with Draft Policy DM12.
- The design must achieve exceptionally high architectural quality in terms of design, materials and details (which includes sustainable design and construction practices) to do justice to its prominence.
- The design must be clearly articulated in terms of a bottom, middle and top.
- Tall Buildings must provide a positive contribution to the skyline, when perceived from all angles during both the day and night. The visual impact of tall buildings must be considered from long- range views (in particular the top of the building); mid-range views (particular attention should be paid to the form, scale and proportion from this view); and immediate views from the surrounding streets which focusses on the human scale and particular attention should be paid to the ground floor relationship with the street and public realm.
- The internal layout and design of circulation space and egress points must ensure the safety of all occupants.
- Detailed design of tall buildings must be tested to ensure that the local micro-climate, wind levels, sunlight, and daylight will not be adversely affected, and will not have detrimental impacts to the amenity of adjacent buildings.
- Tall buildings must provide high quality and useable private and communal amenity space and ensure an innovative approach to the provision of open space.



Opportunity at the end of the block or Greyfriars junction to create a marker at the corner by accentuating the height and addressing the two routes at ground level

6.8.2 Building Lines
The position of buildings in relation to the street space establishes a building line for the street. The set-back is the distance between the building and the street edge. The building line and the set-back from the edge of the street should be designed in relation to the street as a whole.
- Across the Greyfriars masterplan area, the building line should generally be consistent to avoid any setbacks and opportunities for anti-social behaviour.
- There must be a consistent building line on the Greyfriars road frontage, to give a strong street presence.
- Consistent building lines must be combined with defensible space to create positive occupied frontages.
- A new development must have well–defined frontage with the building line set back behind front gardens of a depth of min 1m and max 2m. With the exception of Greyfirars Road where front gardens can be up to 3m.

6.8.3 Roofscape
Roof forms should respond to the surrounding context, local architectural styles, and the degree of prominence and hierarchy a building has within the streetscene. Across the Greyfriars masterplan, the design of roof form should consider:
- Symmetry and continuity can create positive rooflines, but the important design consideration is that they are harmonious as individual elements and when viewed as a collective.
- Buildings should have a consistent and simple roofline.
- Roofs should be designed to accommodate sustainable elements wherever possible and they should be integrated into the roof as a whole. This includes ensuring the correct orientation and pitch for PV panels and solar hot water systems, as well as water management and collection.
- Where buildings are sited within important townscape views or heritage views, or on prominent corners, the design of the roof will be particularly important.
- Roof forms must take inspiration from local character and reflect the character guidance above.
- Setbacks, dormers and mansard should enable the creation of terraces and green roofs.

Varied roof forms and gable-style ends are used to add variety to this development off Conduit Road and relate to the roof form of the existing street.

6.8.4 Frontages and Edges
Whilst the building types across the site will vary, the frontage and edge conditions must have some common characteristics. The frontage types, defined on the regulatory plans must adhere to the following requirements:
Active frontages
- The ground floor of the buildings along these frontages will predominately comprise non- residential uses, including commercial space and the community centre which will help animate the frontages and, in some cases, spill out into the public realm.
- These must include active ground floors, windows, and doors for at least 50% of the frontage. Floor to ceiling heights must be at least 4m to allow appropriate space for commercial uses and future flexibility.
- Commercial units must be interspersed with entrances to residential on upper floors. Entrances to residential must be clearly identifiable and prominent.
Positive occupied frontages
- These frontages will accommodate regular entrances to residential and have an important role to play in defining and overlooking all the routes and spaces. This can be achieved by integrating townhouses and mews houses, and for residential blocks providing individual front doors onto street level.
Corners
- These are landmark buildings and prominent focal corners that need particular attention in regard to design detail and materiality.
- Buildings must turn and articulate corners positively.
- On the ground floor buildings must create well defined frontages onto the public realm

Commercial and a clearly articulated entrance to residential

Commercial frontage has a strong active street presence, with materiality used to denote a change in use

Poor example: Commercial units should have a strong active frontage and street presence. Signage should be proportionate and complementary to the façade design.


6.8.5 Shop units and shopfronts
Retail units should form a continuous frontage onto the central space. The ground floor design of the building should be designed to provide a unifying framework that shopfronts will sit within. Each shop unit will wish to reflect its function and own identity, but it should also relate to the design and proportion of the ground floor of the building, as well as create a sense of harmony within the vertical rhythm and architectural character of the whole frontage (especially upper levels). Proposals should achieve this by:
- Ensuring that permanent features of the shop fronts (e.g. doors and windows including frames, fascias, stall risers, and signage) are of simple design and subtle colours, ideally incorporating a natural material (glass, timber, metal).
- Coordinating signs and hoardings, in scale and design, using materials or colours that match or complement the colour palette and material used on the building.
- Making sure that any security features, such as grilles or shutters, are designed as an integral part of the shopfront and ideally fitted internally. They must not be solid.
- Shop windows must not become blank, blacked out or blocked by full signage. They should have a strong sense of transparency and present active edges to the High Street; and ensuring that shopfront design / proportions relate to the façade above.
- Canopies and blinds, protecting goods and sheltering shopper, should be retractable and be made of canvas or a similar non-reflective material. They must be designed in scale and integrated into the ground floor of the building they serve.

6.8.6 Façade Design
- Monolithic façades must be avoided. Breakdown of the façade helps to reduce their scale and help to integrate them within the development.
- Façades should clearly articulate their use and non-residential buildings should be articulated differently from residential buildings.
- Residential blocks must have a regular pattern of accommodation expressed externally to provide a vertical rhythm to the street scene and break down the horizontality of the block. This sets apart the new residential buildings from the heritage area and non-residential uses in the core of the town centre.

Monolithic façades with ‘hole in wall’ fenestration must be avoided

Regular vertical bays break down the building mass and provide rhythm. Clearly defined base and top of building.

The façade is broken up to delineate uses, and create a vertical rhythm - Bedford Riverside development.

6.8.7 Apertures And Fenestration
- For mixed use buildings elevations should create a subtle distinction between ground and upper level uses.
- Variety should be achieved in the façade by subtle shifts in proportions or detailing, rather than in change of material, with the exception of Beckett Street where changes in material are welcome.
- Fenestration design should maximise daylight for proposed internal use and to create subtle variation in the façade.
- Windows must be generally in subdued colours
- selected use of colour may be acceptable with appropriate justification.
- UPVC windows must not be used on any frontage to primary or secondary street, and their use has been unsympathetic in the nearby conservation area.
- Window reveals should generally be at least a full brick deep (unless fully flush with the façade) to bring depth and definition to the façade.
- Deeper window reveals should be used, particularly on south facing elevations to provide solar shading and reduce cooling demands.
- Windows should have simple and discrete profiles (without stuck on glazing bars) to avoid adding unnecessary complexity to the façade design. Sash windows are commonplace within the conservation area to the north - whilst modern interpretations can be used, they must be faithful replications.
- The finish of windows should be carefully considered to compliment other secondary materials such as railings and balustrades.

Simple profile’s windows with window reveals

Symmetry and hierarchy have been used to great effect in the fenestration design of this development on The Crescent

6.8.8 Private Open Space
Connection to nature and clean air is important for mental and physical health. An enclosed space for children to play is also important, especially in family- sized homes. Residents should have access to private and communal external amenity space.
Private open space for flats can include ground floor gardens, balconies (including 'winter gardens', where balconies can become fully enclosed) and roof terraces. Private open space must:
- be clearly defined and enclosed by boundaries (where located on ground floor). Fences must not be used to define gardens, instead railings and low vegetation (of no higher than 1.4m) must be used to retain an inter-visibility between private open space and the public realm.
- sized at a min. rate of 5sqm for 2P + 1sqm for each additional person, with a min. depth of 1.5m.
- where possible, be directly accessible from a living area (e.g. lounge or dining area).
- have views which include nature, e.g. planting/ green roofs, and/or distant views to landscape, town- or cityscape).
- The design, spacing and depth of balcony should be designed related to internal accommodation to maximise daylight to balconies whilst maintaining privacy.
- Recessed balconies should be used to create a buffer between living spaces and the street as well as directing views obliquely along the street.
For town-houses and mews houses, a minimum of 20 sq.m of space must be provided for 2-persons (+5 sq.m per extra person). This can be provided in the form of rear gardens, patios and roof terraces. It must be clearly defined with robust boundaries.

Outdoor space must be related to internal rooms and be usable and practical.

Hanging balconies with adequate space for outside dining table (Brentford Lock West, Bretfiord).

Mixture of private and communal space.



6.8.9 Balustrades and Railings
- Balustrades and railings must be generally specified in subdued colours - selected use of colour may be acceptable with appropriate justification.
- Balustrades and railings must be an integral part of the façade design, and the finish and colour of architectural metalwork should be selected to compliment the primary façade material and be considered alongside finishes of windows and other elements of the façade.
- The railings must be designed to ensure appropriate privacy for the balcony spaces. For projecting balconies, this means one side (or 50%) must include a solid balustrade for an adequate sense of privacy and shelter.

Decorative gates and railings can be used to create identity and retain visual permeability.

6.8.10 Façade Materials
Materials and detailing have a significant influence on people's perceptions of the quality of a place. Generally, quality can more easily be achieved through simple clearly articulated building forms, with limited decoration, but well-proportioned elevations and high-quality materials and detailing, rather than overly complex forms with decorative features, but lesser quality materials or less careful design and detailing.
The Bedford Town Centre Conservation Area is characterised by the scale, form, and materials seen in the C18 and C19 dwellings to the north of the site. Around Bromham Road, the predominant historic building materials are red and soft yellow-grey stock bricks, which are punctuated with some examples of stuccoed and painted façades on more historic buildings. Slate remains the dominant roofing material. Brick and masonry should be the predominant primary materials to create a positive contribution to the historical area.
- Variations of red brick and soft yellow-grey brick found in the surrounding area must be used as primary material.
- Changes in material must relate to the form and articulation of the building, for instance to a setback or projection and should have some other clearly identifiable role in the design.
- A simple and restrained palette of primary materials should be employed - each building / house must be restricted to one primary material. Some limited colour contrast may be appropriate.
- Render should be used sparingly and in exceptional circumstances and only on buildings where the long- term maintenance can be ensured.
- Lighter and more reflective materials such as glazed and lighter bricks should be used in narrower passages, yards, and courts to maximise the quality of daylight at lower levels and within the public realm.
The community building is exempt from these rules, colour and a distinct architectural approach is appropriate to highlight its importance and use.
Future development proposals must demonstrate how the local character and identity has been acknowledged, and reflected in the design proposals.

Mix / Contrast Colours Brickwork

High Quality Brickwork with Metalwork and selective use of colour


6.8.11 Community Centre Design
The community centre sits at an important junction in the masterplan, animating the base of the taller residential block. The community space:
- Must be designed with the floor to ceiling height of minimum 3.5 – 4.5m. This will provide flexibility to allow the uses to change in future.
- Must locate active internal uses (for example reception area or meeting rooms) so that they animate the edges and the public realm. It will need to balance active frontages and daylight with adequate privacy and practical internal arrangements.
- Should utilise the roof either a roof terrace, or planted as a green roof.
- Should be double fronted onto yard or courtyard spaces, particularly where these spaces are proposed to be visible and/or accessible to the public, provided there is no conflict with the quality of environment for upper floor uses, in particular for residents.

Attractive living environment for older people.

Indicative ground floor activity - principle of the community centre terminating the end of the vista.

Communal roof terrace

6.8.12 Residential Design standards
Where necessary, all homes must meet Nationally Described Space Standards (NDSS) inclusive of:
- Living areas that are:
- minimum 14m2 for 2P + 1.5m2 per additional 1P to allow space for play
- minimum 3m wide in a home for 2P, or minimum 3.5m wide in a home for 3P+
- A second separate living area and bathroom or shower room for 6P+ homes
- At least one built-in floor-to-ceiling storage cupboard accessible from internal circulation space that is minimum 0.8m wide and clear of any fixed services of equipment
- Where any home is single-aspect, because development constraints mean it would be impossible, or undesirable to deliver dual-aspect, they must not be north facing.

Southwark heritage centre, London


6.8.13 Access through - at the Residential Court
Views from the street into the courtyards should be allowed to create glimpsed views into landscaped areas and create open, safe and welcoming entrance situations.
- While primary entrances should be from the street, flats must use the courtyard as an integral part of the entry sequence to residential units to ensure a strong connection to the courtyard for all residents;
- Primary access routes into courtyard spaces for all users must be a minimum of 6m in width to create a generous, welcoming and safe access point.
- Gates must be located on the edge of the building to avoid recesses in the public realm.
- Gates must be designed to allow visual permeability, so it could provide surveillance and activity at street level.
- Entrance lobbies should be located adjacent to court access to provide passive surveillance and activated covered areas.

6.8.14 Residential Lobbies
Entrance lobbies into apartment blocks are important threshold zones into private residential areas. It is important that they are safe, functional, and welcoming.
- Entrance lobbies must be located on the street.
- Entrance lobbies must be generous and legible and create a strong sense of arrival.
- The design of entrances must be tenure blind with no change in appearance or specification between tenures internally and externally.
- The scale of entrance lobbies must relate to the number of units served. Where greater numbers of units are served lobbies must be distinctive and grand, where fewer units are served entrances must be more discreet and modest.
- Entrance lobbies should provide some communal amenity for residents, such as seating, planting, or artwork/installation.
- Entrance lobbies (for flats) must provide two-stage entry for security - firstly into an area for mail/ deliveries, and a secondary entry point into the building circulation space
- Post-boxes, intercoms, lighting, signage and all other elements of communal entrances must be integrated into the overall entrance design to maintain clarity and coherence in the ground floor façade.



6.8.15 External Gallery Access
Gallery access or "deck" access, can create bright, convivial communal entrances to residential blocks. This access type should be considered in the linear long blocks and short block typologies. The gallery access provides good ventilation and circulation of air to flats, and also allows dual-aspect units to be created.
- Gallery access must only be proposed fronting into residential courtyards and not onto the streets.
- Where external access galleries are employed, buffers between public and private must be carefully designed, particularly where habitable rooms face gallery areas.
- The design of fenestration onto access galleries must achieve an appropriate balance between maximising daylight and ensuring adequate privacy for residential units.
- Sufficient defensible space at entrances should be provided to allow opportunities for residents to create an appropriate interface between public and private. This can be done with planters, or different surface materials to delineate semi-private space.

Gallery access areas in new built, award winning, Bourne Estate.

6.8.16 Entrances to houses and ground floor flats
In addition to providing activity and passive surveillance onto streets and surrounding spaces, a building's entrance must feel safe for its user/s at all times.
- Entrances and front doors (including for ground floor flats) must be accessible and visible from the public realm and be clearly identifiable as entrances, well- lit, and secure.

A well-defined entrance marked by a material change. Cambridge.

Poor example: Residential entrances should be visible and accessible from the street. Boundary treatments should not be high railings or fences.

6.8.17 Front gardens
Consistent boundary treatments across the SPD area play an important role in creating character. Whilst individual personalisation is encouraged, and overarching consistent street presence is important. Boundary treatments in the local area vary from 3-4m front gardens, to front doors opening straight onto the street. Where feasible, a setback to the pavement is encouraged to help define public and private spaces. Front gardens should:
- create a safe and secure transition zone and provide privacy for ground floor habitable rooms;
- contribute to an attractive street scene;
- provide planting opportunities; and
- provide storage opportunities for bins and cycles (and other outdoor items), where there is space, or clear access to these areas.
Specific requirements include:
- Where homes are accessed directly from the street, there must be a minimum setback of 1.5m between building and the back of pavement, see character areas for further guidance.
- Where habitable rooms are located on the ground floor, there must be a minimum 1.5m setback between building and front edge of plot. Additional space can be achieved through localised step backs.
- Where front gardens are less than 2m, bin and/or cycle storage must be shared between households or integrated within the front of the building with direct access from the front of the building or located to the side or rear of properties where direct and convenient external access allows.
- Defensible space must be demarcated with planters, low vegetation, wild pockets of landscaping or railings with inter-visibility between the street and ground level unit. For each unit it must incorporate an element of soft landscape to improve street greening and biodiversity.
- Where front doors (ground floor) flats and stacked maisonettes provided onto the street. The defensible space must be provided with consistent treatment along the length of the street.
- On more intimate streets, where trees may not be appropriate, climbing plant species should be used to introduce greening to the façades. The exposure and direction facing of the unit must be considered in species choice.
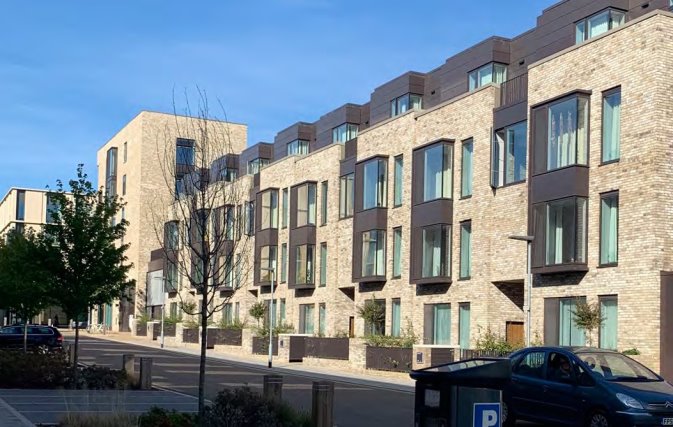
Uniform front gardens contribute to the streetscene

6.8.18 Waste Storage
Developments must positively integrate waste and recycling collection into the streetscape so that bins and the movement of refuse vehicles do not undermine the quality of development or obstruct footways. Bins must be located in easily accessible locations for both residents and collection services.
- Public waste and recycling bins must be located within high activity areas, such as The Mews, public open spaces or near local amenities, such as shops, and community facilities.
Shared or individual bin store shelters must be integrated well as part of an overall design using similar materials and design language. They must:
- Provide separate waste storage for residents and commercial tenants
- Provide level and full clear access to ensure items can be stored and replaced easily by a sole person.
- Enclosed and screened from public view whilst being well-overlooked.
- Be designed and built of robust materials similar to the building/s it serves.
- Be well-lit (particularly for shared facilities).
- Provide good ventilation and convenient access for its users.
- Bin store shelters must allow sufficient clearance to allow the full opening of the container lid, 150mm clear space between and around containers, and designed so each bin can be serviced without having to move another container.
- Green roofs on top of storage shelters provide an opportunity for biodiversity.
For flats
Communal bin storage for refuse, recycling and compost can be provided internally or externally of the building envelope.
In all cases, communal bin storage for flat buildings must:
- be secure and lockable;
- provide space for the number of two-wheeled bins/ communal bin containers required by local waste guidance;
- where provided externally of the building envelope, provide a robustly constructed enclosure and use materials consistent with the architectural and material strategy of the building itself. An enclosure of close boarded fencing or similar is not permitted; and
- where provided within the building envelope, must be located in a discreet yet conveniently accessible location, without impact on visual or air quality for residents
For houses
The following design requirements apply depending on the chosen bin strategy:
In-curtilage of the house where high-quality and discreet bin stores are designed into the fabric of the building. These must:
- have space for the required number of bins (refer local guidance);
- be enclosed by masonry of the same material as the main building, or
- a justified and consistent design material strategy; and
- be covered from rain.
Shared bin stores (for private houses) can be a space efficient way to accommodate waste and recycling bins. Trials in other UK cities have demonstrated that this can work well. These must be:
- an integral part of the overall design and material strategy;
- located in a discreet, yet overlooked location;
- shared by no more than 6 homes; and
- secure and weatherproof.
Individual bin stores located in front gardens must:
- not obscure the view from the house to the street; and
- enclosed and screened from the public realm.

Bin stores integrated into the front gardens of terraced houses. Integrated bin and outdoor equipment store at Dujardin Mews, Enfield. (Photo © MaccreanorLavington)

6.8.19 Cycle parking
Providing secure and easily accessible cycle storage is fundamental to promoting active travel and making cycle ownership feasible. Storage for other outdoor items (e.g. buggies, mobility aids, cargo bikes, etc) must also be accommodated. The following requirements apply:
- Resident parking requires one cycle parking space per bedroom.
- Cycle storage must be secure, ventilated; provide convenient, clear and level access from the street. Electric charging facilities should be provided, which must demonstrate how safe charging and storage has been considered.
Depending on the tenure, cycle storage design must also meet either of the following requirements:
For flats
- Communally indoors as part of the flat building on the ground floor, with secure access for residents only;
- Communally outdoors within a separate structure, with secure access for residents only (this could be limited to a smaller number of residents if multiple structures are provided);
- Communal cycle storage must be well-lit and maintained to provide a safe environment, and ensure that parking is easy to use for people of all ages and abilities with at least 50% to avoid lifting a cycle, e.g. less than 50% ramped or two-tier stands and all cycles being able to be accessed and moved easily without moving another. Cycles must be able to be locked by their frame.
- Where communal storage is provided indoors, cycles should be visible from the public realm, set behind glazing or screened (e.g. using perforated metal sheeting or timber battens) to animate and provide activity at street level.
- Where cycle storage is provided in a separate structure, bikes must be protected from the weather and the structure must be robust, lockable, clearly signposted and located in well-overlooked, highly visible locations.
- Adjoining or separate structures within front gardens or communal areas must be consistent in design and materials to the development.
For houses
- Within an adjoining or separate structure in the front garden, where space allows;
- Integrated into the front of houses within the building envelope, accessed by min. 0.9m wide door;
- Communal outdoor storage shared by a number of houses, with secure within a separate structure, with secure access for residents only; or
- Within an integrated garage
For other cycle parking
- Short-stay cycle parking must be provided at a minimum of one space per dwelling in clusters within visually prominent locations (e.g. corners, by entrances, near crossings points, etc).
- Near the commercial units and the Community Centre, the quantity of short- and long-stay spaces must be provided in accordance with BBC parking standards as a minimum, with long-stay parking provided under cover and in highly visible and well- lit locations.

Communal indoor parking for flats includes natural light and space for cargo bikes and other alternative cycles.

Short-stay cycle parking located close to the building entrance.

Decorative metalwork to screen ancillary areas


6.8.20 Sustainability and Energy
Within the masterplan area, and across development in Bedford as a whole, the sustainability and energy efficiency of new development is of upmost importance. Sustainable construction assists with reducing embodied carbon and responding to the climate crisis, and creating energy efficient homes reduces the operational carbon emissions and also helps to reduce running costs for the occupier.
UK Building Regulations and the Future Homes standard address these issues, and the following requirements are in addition to those set out elsewhere. Development must:
- adopt a fabric-first approach and demonstrate how this is achieved by providing a Sustainability Statement.
- include rainwater harvesting systems for external use, such as for watering gardens as a minimum, and consider domestic rainwater harvesting greywater recycling.
- specify LED-compatible light fixtures only, considering sensor-activated lighting in appropriate locations, including within streets and open spaces.
- prevent overheating of homes through orientation, window locations and appropriate detailing and shading features.
- use on-site renewable energy, e.g. such as Air- Source Heat Pumps or PV panels.
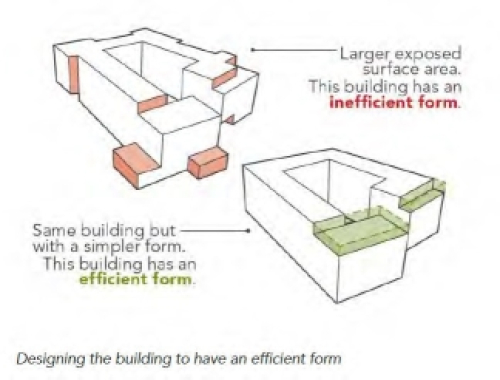

Extensive PV array hidden by parapet edge
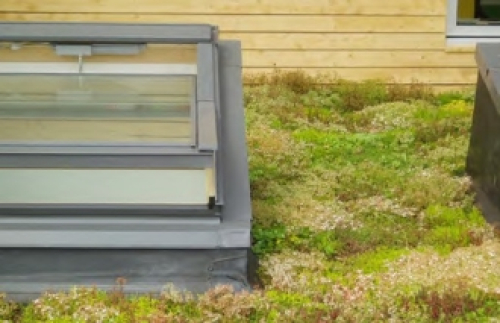
Integrated green roof

6.8.21 Temporary Initiatives
Temporary meanwhile uses could be brought forward on the site whilst it is being developed. These have been shown to improve social cohesion, which can then be formalised in the final development e.g. community gardening. Small scale initiatives such as a pop-up coffee shop or hoarding that hosts public art could also be used to attract interest in the site. The most suitable locations for these initiatives are at the base of Beckett Court.
Priory Lower School currently use a small community planting area at the base of Beckett Court, with agreement of BPHA. Consideration of relocating this within the redeveloped SPD area must be considered.


